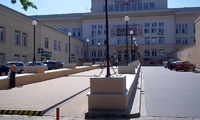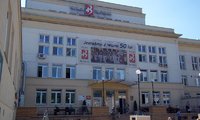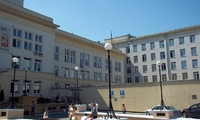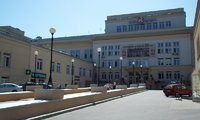Description
The Kontrapunkt team has prepared a conversion project for the refurbishment of the paediatric surgical ward and the general surgical ward in the Bielański Hospital.
The paediatric surgical ward consists of a nursing block, all rooms are ensuite. The facilities in this ward include a treatment room, nurse station, post-surgery room with increased superintendence, examination room and common room for children. Colourful paths, based on animal footprints, lead from the corridor to the children’s rooms.
On the general surgical ward two nursing blocks have been planned. Furthermore, there is a secretary’s office, the office of the head of the ward, conference room, ward nurse room and advisory treatment room.































